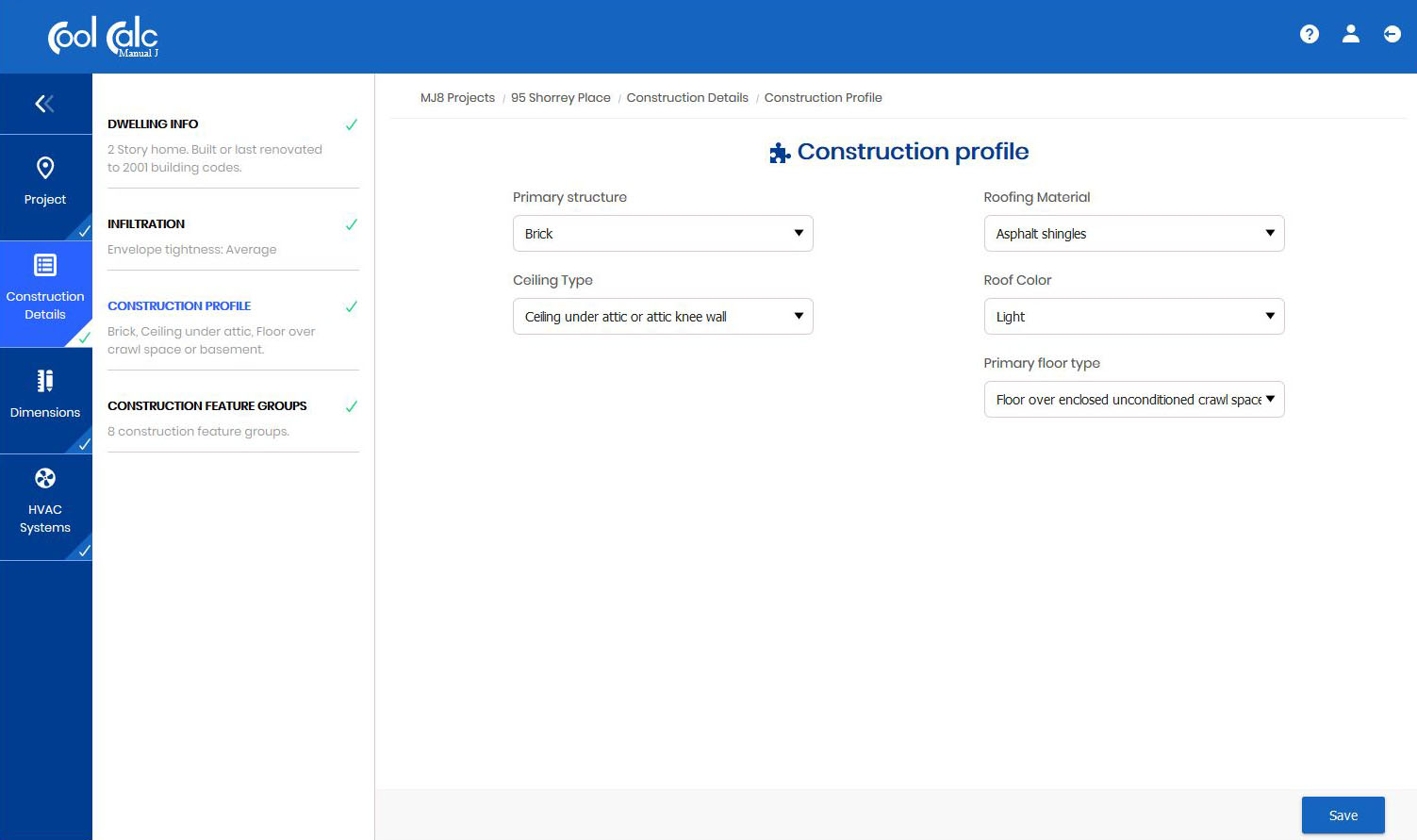Construction Profile
On this screen you will select high level construction details such as primary wall structure, ceiling type and floor type. We use these selections in combination with our default construction feature dbase to create construction feature "groups" for the home.
You can always fine tune the detailed construction info on subsequent screens, including details such as R-Values and U-Values for specific construction components.

Note: The selection for “Primary floor type” refers to rooms on the first floor. If you indicated on the dwelling info screen that the home has a conditioned basement the CoolCalc Manual J program will automatically create a basement floor group behind the scenes. Likewise, if you indicated on the dwelling info screen that the home has a bonus room or similar conditioned space over an unconditioned space such as a garage, the program will automatically create a bonus room floors group behind the scenes.
