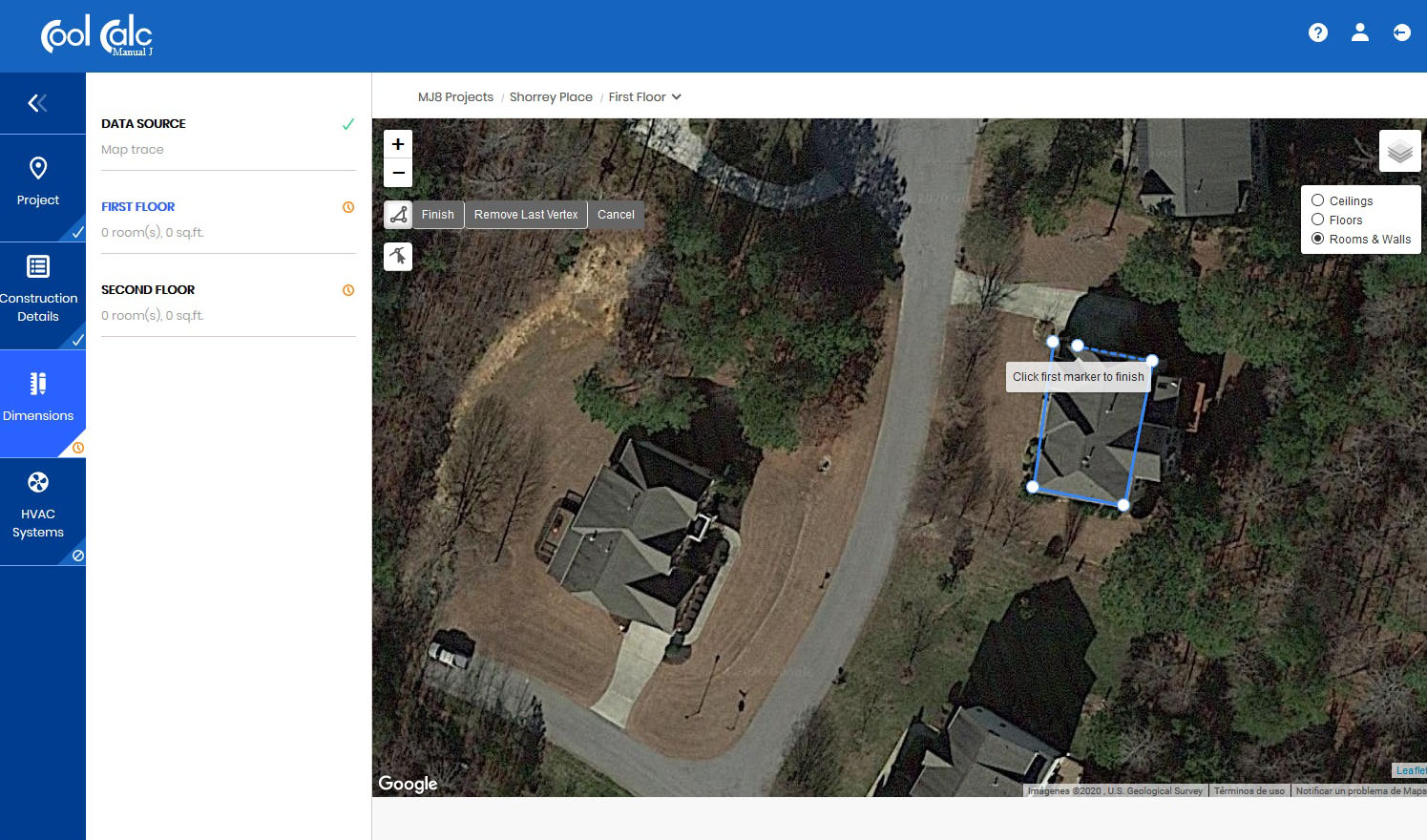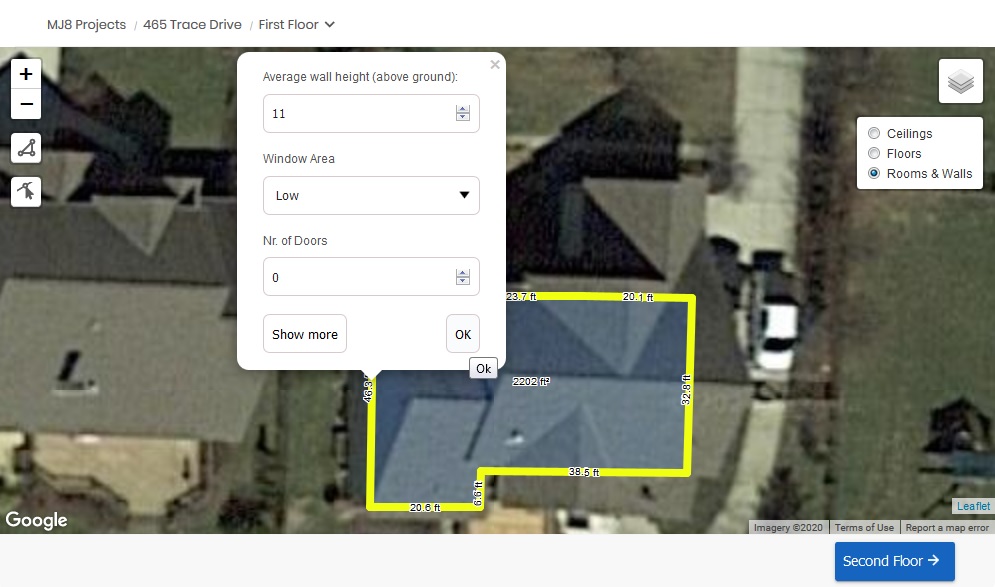Map Trace
When using map trace data source you draw all of the "rooms" for each individual floor level. Click the polygon icon on the map to add each "room" outline. Trace only the conditioned living space, do not trace non-living spaces such as garages, porches and not-conditioned basements. In most cases the outline of your map traces should be set back slightly from the roof line to account for roof overhang.

When you trace a floor or room, CoolCalc Manual J automatically generates all the corresponding walls, ceilings and floors. You can edit the construction details of each component by clicking on the corresponding geometries.

If you need to adjust the shape of your map traces, you can do so by clicking the "edit layers" icon. Note that editing map trace geometries will overwrite any construction detail inputs that you may have made on existing geometries. For example if you changed a wall's "window area" property from "Medium" to "Low" and then edited the shape of the map trace, the new (replaced) wall geometry will be saved with the default "Medium" window area. This applies only to geometries that have changed, ie. if you move one corner of a rectangular room only the 2 adjoining walls will be recreated, the remaining walls will be left untouched.
